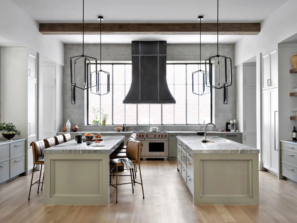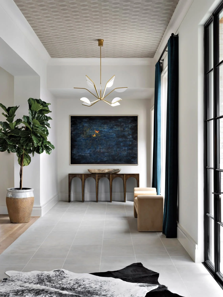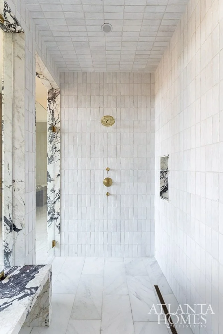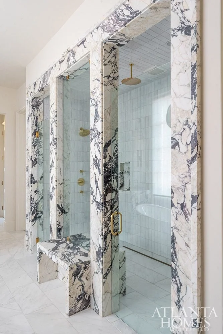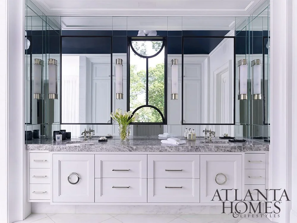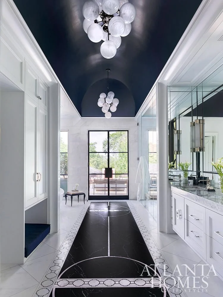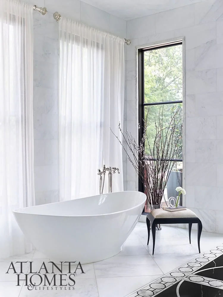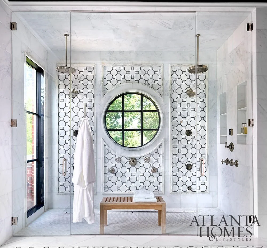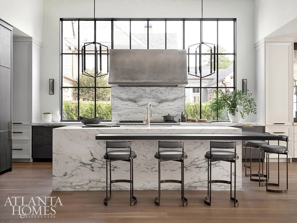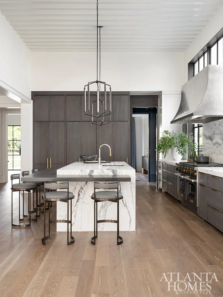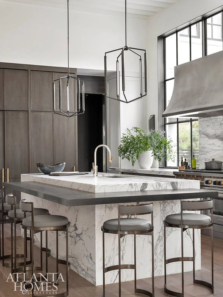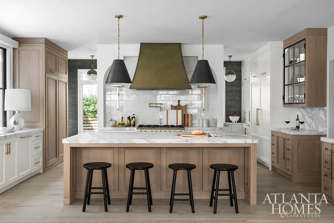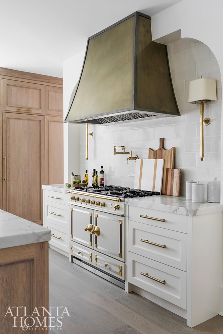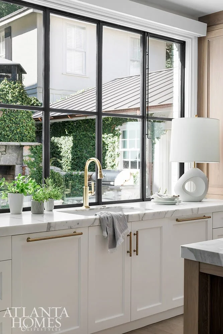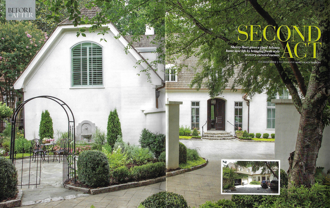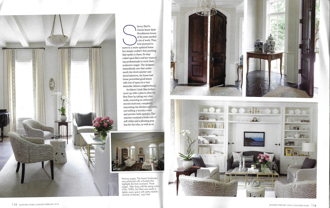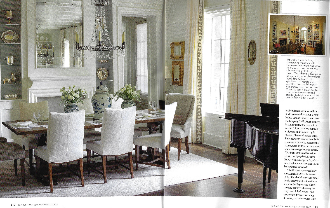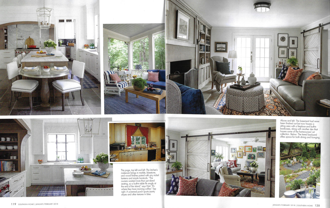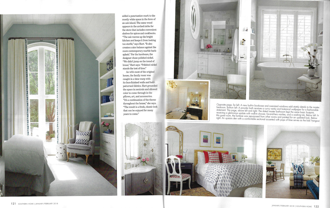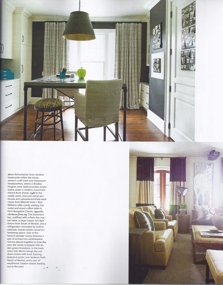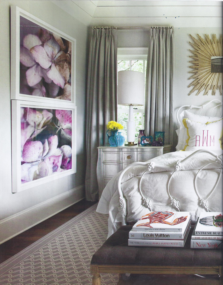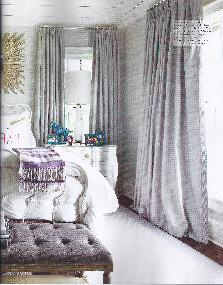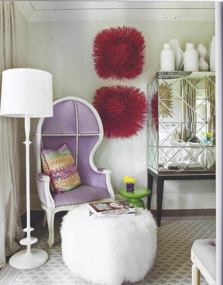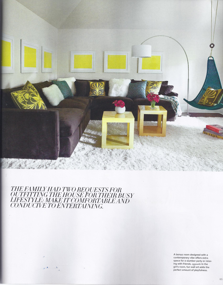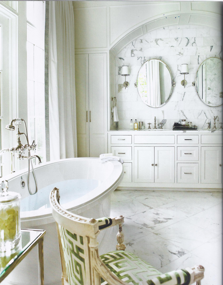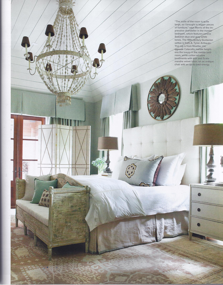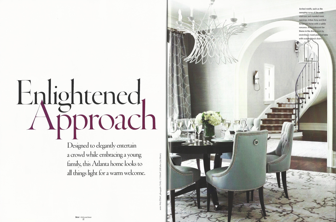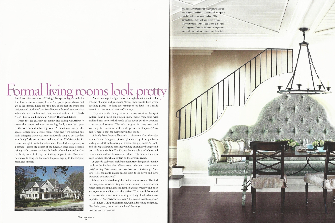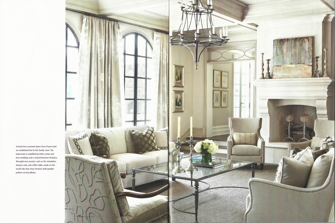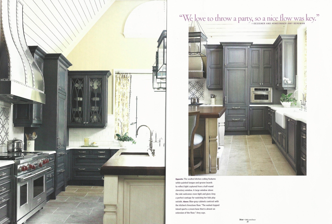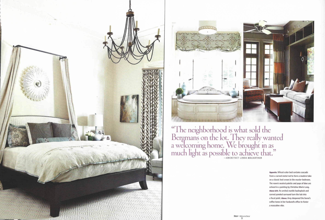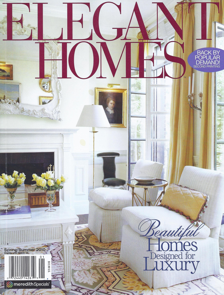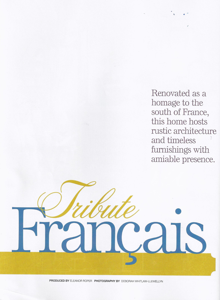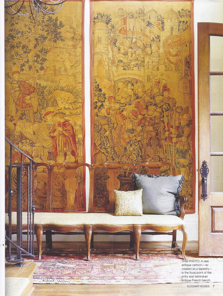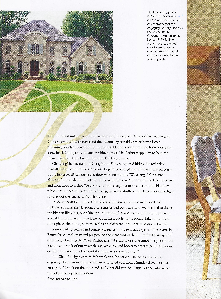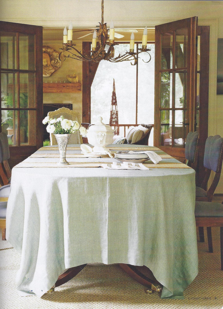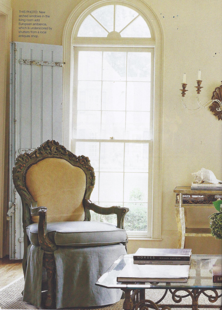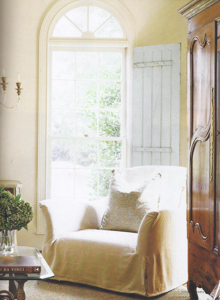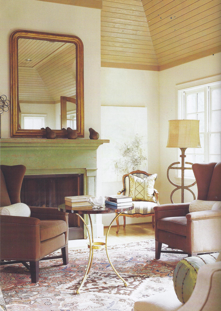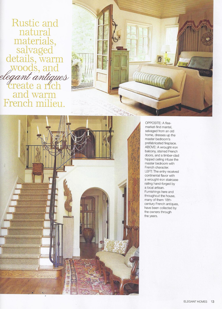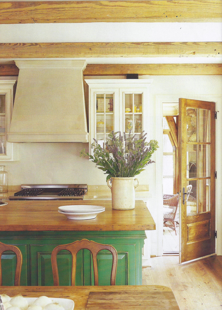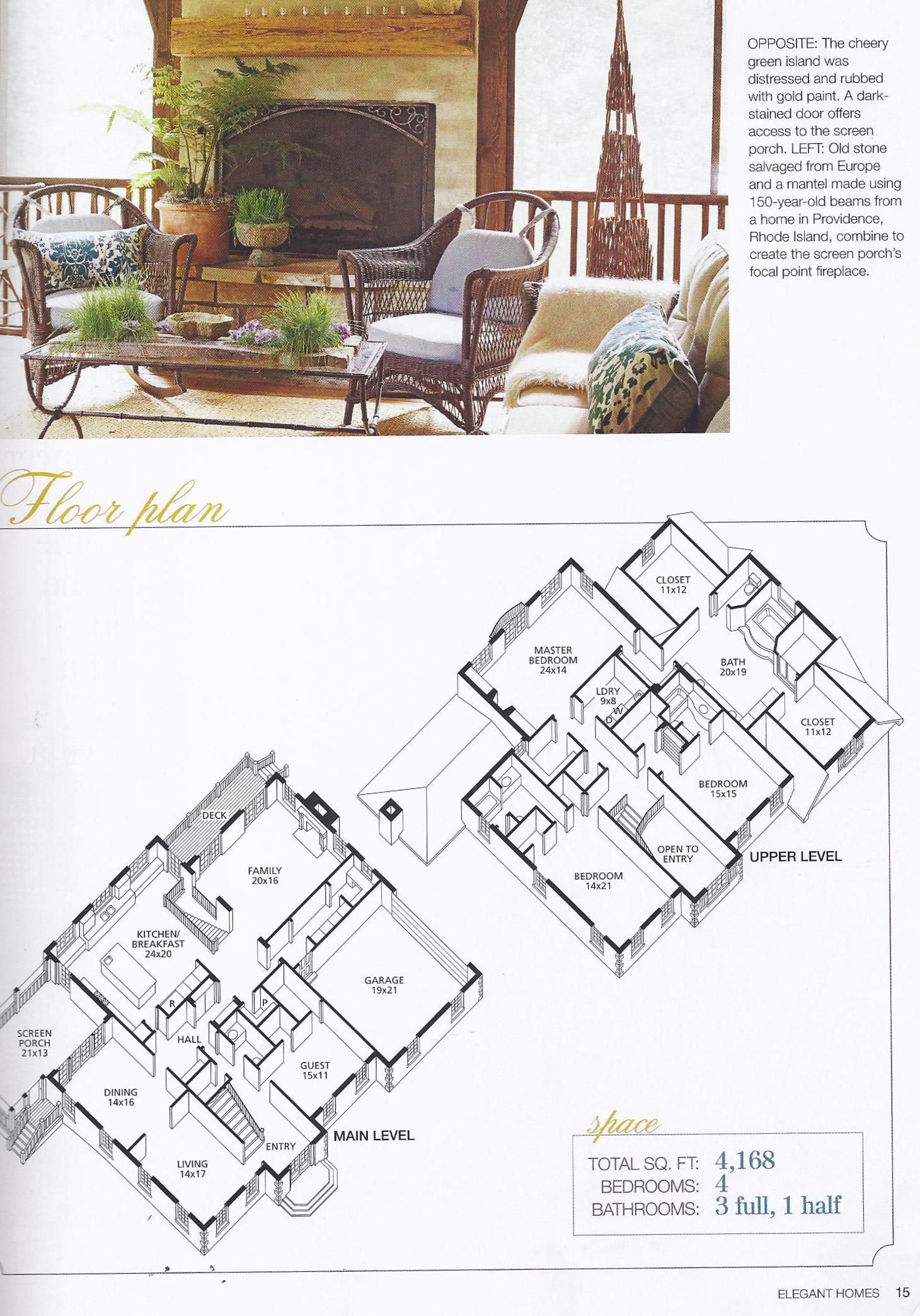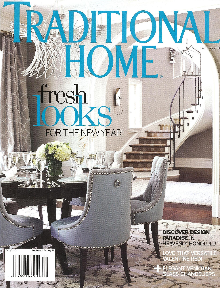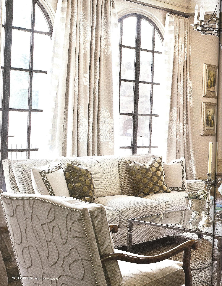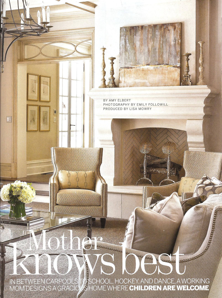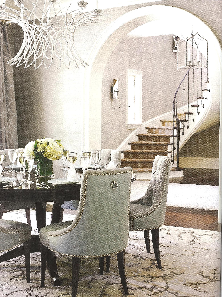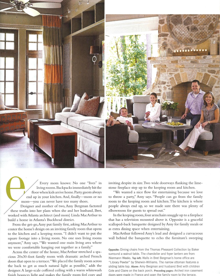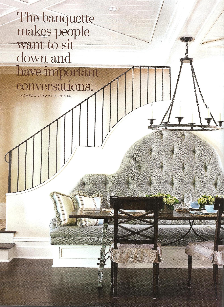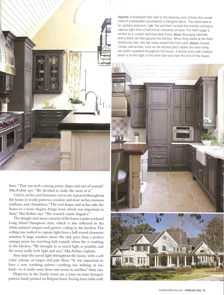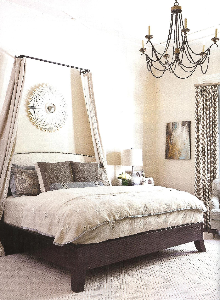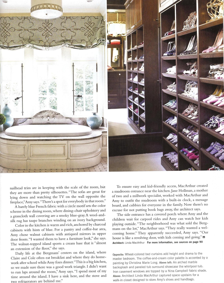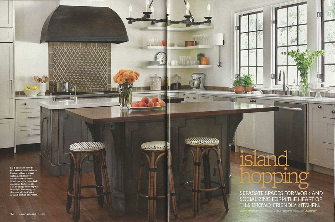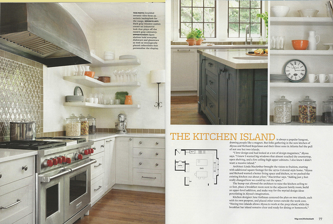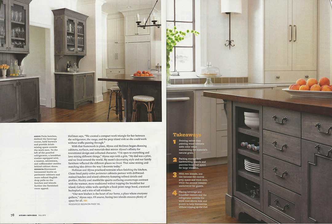Luxe Interiors + Design Magazine (2025)
2025 Gold List Honoree
A Classic Façade Fronts An Atlanta Family’s Contemporary Oasis.
“For their new abode tucked into an unassuming pocket of Buckhead’s Garden Hills neighborhood, one busy family imagined having it all. After acquiring two lots in a relatively urban portion of the Atlanta community, the clients asked their architect, Bulent Baydar, to create a private escape from their fast-paced lives. Their wish list was lengthy: a private gym, two media lounges, dedicated studies for each parent and child, a separate guest cottage, and even a glass conservatory for the husband’s horticultural hobby.
To accommodate everything, the architect delivered an H-shaped layout, carving out an auto court in front and swimming pool in back that’s cradled by the house on three sides. “Creating these secluded courtyards was the driving force of the floor plan,” he says. Adept at transitional architecture, Baydar had no trouble blending the clients’ dual desires for contemporary interiors within a traditional, European-influenced envelope. His concept merged French Normandy and English manor influences with white-painted brick, high-pitched gables, limestone accents and a sleek slate roof.
Although the home appears classic from the front, modernity awaits within. Accessed through a pivoting glass front door, its vast entry hall unfurls into free-flowing living spaces. Bound by a 30-foot-wide expanse of floor-to-ceiling, steel-framed glass doors, these areas then lead to bi-level porches and a resort-style backyard. The biggest hurdle, Baydar says, was to elegantly fit the expansive house atop a relatively small footprint. “It’s located on two lots within a dense in-town area, so that made it a challenging but very interesting project from the start.”
General contractor Grant Hafner had a tremendous hand in executing the home’s complicated framework—which included a significant payload of structural steel supports. “There’s a lot going on with this residence. It’s an impressive structure that was not easy to build by any stretch; Grant and his team did a great job,” Baydar reflects.
The house plans were already complete once designers Jane Hollman and Becky Hinss came aboard, though they still had opportunities to modify spaces heavily. “We inherited these huge, open rooms, large windows and tall ceilings,” Hinss describes. “One of our initial challenges was taking these grand proportions and tailoring them down to a usable, human scale.”
In hardworking spaces such as the mudroom, bathrooms, closets and kitchens—all areas of Hollman’s specialty—the designer’s talent had the opportunity to truly shine. Introducing architectural features such as soffits, window headers and ceiling beams served to visually lower the ground floor’s 13-foot-tall ceilings. Dropping pendants over the kitchen’s double islands enhanced the effect. “Defining these spaces and utilizing different design elements to make them less imposing was key,” explains Hinss, who followed Hollman’s lead by employing decor tricks, like wallpaper on the ceiling and dark paint colors, to envelop certain rooms. She then layered in a variety of textiles and light fixtures to warm it all up. “The soft fabrics and dimmable lights help adjust the eye to focus on what’s below,” Hinss notes.
In the dining room, for example, glamorous faceted pendants ignite the pale seafoam palette, enhancing—rather than upstaging—the greens and blues of the neighboring conservatory and pool. And while the overall effect is pure sophistication, “Everything we chose for this home was designed to take some living,” Hinss shares. “Nothing is meant to be immaculate or untouchable.” Mixed metal finishes on hardware and plumbing fixtures further add to the visual impact.
Baydar’s master plan for the hardscape nestled the linear pool at center, allowing the living spaces to look out onto the water and lush greenery beyond. To complete the scene with suitable plantings, the couple brought on landscape designer Mark Dobbs. Drawing inspiration from the English- and French-influenced architecture, Dobbs incorporated many structured evergreens, including a substantial hedge of oakleaf holly that encloses the property in full.
Taken together, all zones of the residence answer the owners’ wish for a rich home life that supports warm and understated entertaining: hosting close friends and relatives for intimate dinners and gatherings, with every amenity right at their fingertips. “This is a close-knit family,” Hinss concludes. “Their biggest priorities were privacy and sanctuary; the idea was that this home could provide everything they would ever need, a place close to work and school where they could shut the outside world away.” Thanks to a design team with genuine vision, they gained all that and more.”
Atlanta Homes & Lifestyles (2024)
2024 BATH of the Year Winner
While bathtubs usually snag the starring role, it’s a marble-encased shower that steals the show in this Atlanta bathroom by Studio Entourage.
As part of an overall transformation of an Atlanta home into a transitional stunner, mother-daughter duo Jane and Hillary Hollman approached the primary bathroom with one leading star in mind: an expansive shower that’s a marble masterpiece. “We wanted to capitalize on the big shower, while creating interest and comfort,” says Jane, principal designer and founder of Studio Entourage, who adds: “The bathroom had tall ceilings and big spaces, but the homeowners desired intimacy and a welcoming sense of space.”
The designers dropped the shower’s ceiling height and encased the front with a bold Calacatta Viola marble that makes a striking statement. Another moment of functionality and indulgence: the marble double-sided bench that offers a post for towels or a glass of wine, as well as a place to sit. So as not to compete, shower features were kept simple but textural, and that same marble cascades down the sides of both vanities for another dramatic effect.
Like two opposing worlds of nature and opulence coexisting in one space, sleek rift oak wood cabinetry by Keystone Millworks juxtaposes the starring marble. “We chose a minimal cabinet style to allow the beauty of the marble to stand out,” explains Hillary. Two vertical cabinet towers bookend the two vanities and are unified by a header soffit. Adds Jane, “It pulls together the whole wall, and those tall towers offer hidden storage.”
The designers called to the marble’s warm-toned veining with brass fixtures and lighting. “The brass brings some magic to the room,” says Jane, who took a “visual risk” with a Visual Comfort brass geometric chandelier that dances above the freestanding tub. That curving light fixture and the oval tub perfectly balance the vanity and shower’s square lines. “The bathroom has strong sides that play well together, and everything is kept clean and simple to support the big moments of the shower and countertops,” says Jane, who credits the vendors for executing a complicated mission. And for the busy couple with two kids? “It’s a retreat for them to get away and be surrounded by elegance.”
SubZero-Wolf Kitchen Design Contest (2024)
2024 Southeast Regional Winner
Studio Entourage is proud to announce that our Principal Designer, Jane Hollman, has won one of the 10 spots for regional winners (for the Southeast) in the Sub-Zero Wolf Kitchen Design Contest 2022-2023! Studio Entourage's work was selected by a panel of judges from more than 1,600 entries. This means that Studio Entourage will be represented at the KDC Local Winners' Celebration Event later this year.
The Sub-Zero Wolf KDC has been a contest for 25 years running, one of the longest and most-esteemed contests in the industry. Many entries were submitted for the Southeast area and 10 were chosen to be local winners, including one of Jane and Studio Entourage's kitchen projects that finished in 2023. The contest was judged blind by a panel of independent judges including architects, kitchen designers, and interior designers.
Learn more about the Kitchen Design Contest and check out all of this year's global winners here!
Atlanta Homes & Lifestyles (2023)
2023 BATH of the Year Winner
Studio Entourage and Specialized Interior Design combine modern contrast with classic sensibilities in this bathroom remodel.
Detailed symmetry and a contrasting palette of white, black and dark blue infuse this primary bath with a “Santorini-gone-moody feel,” says Studio Entourage’s Jane Hollman, who worked alongside designer Jennelle Derricotte of Specialized Interior Design, architect Linda MacArthur, cabinetry maker Keystone Millworks and builder Michael Ladisic on the Ansley Park renovation.
The clients requested a mix of newer, fresh styles that simultaneously paid respects to the original personality of their historic home, which was built in the early 1900s and is considered to be the oldest home in Atlanta’s Ansley Park neighborhood.
One of the bath’s key design elements was an arched motif inspired by portions of the home’s original leaded glass windows “as well as the structure of the house itself,” says MacArthur. Working with fabricator CR Home, the design team repeated this pattern on the floor using black Neolith porcelain, white Hudson marble and Venetian mosaics from Renaissance Tile & Bath.
Overhead, “the ceiling does the inverse of this, tapering back on both ends and coving down the center with a special cove trim that was set up for uplighting,” says Hollman. The ceiling’s inky blue color (Sherwin-Williams Sea Serpent) matches the wall of the adjoining entry vestibule and contrasts with the bath’s white marble walls in a mosaic blend.
A spacious double shower also takes architectural influence from the home’s original elements, featuring a showstopping circular steel window and marble detailing. Nearby, geometric steel doors lead to a private patio overlooking the Atlanta skyline. “Floating” cabinet details create a seamless effect, as do floor-to-ceiling linen cabinets, which feature cubbies at the base for the homeowners’ pups.
“This was one of the most complicated and technical bathrooms I have ever designed,” says Hollman. “There was so much symmetry and pattern that needed to be carefully correlated. It was truly a labor of love between all of us.”
Atlanta Homes & Lifestyles (2023)
2023 Kitchen of the Year Winner
A dream team of Atlanta design talents transforms a Brookhaven kitchen into a functional, light-filled oasis in this 2023 Kitchen of the Year winner.
Looking to transform their French Country-style kitchen into something more clean, open and connected, a pair of Atlanta homeowners enlisted an assemblage of talents to achieve their dream design: architect Rodolfo Castro of Castro Design Studio, kitchen designer Jane Hollman of Studio Entourage, interior designer Brian Watford of Brian Watford Interiors and builder Michael Ladisic of Ladisic Fine Homes.
As the first order of business, Castro rearranged the overall layout, knocking down walls and positioning the kitchen to allow for higher ceilings and a more open feel.
From there, the team created a dramatic focal point with steel window composition surrounding a pewter hood and Statuario Corchia marble backsplash. “We wanted to have the focal point on that range wall be super special,” says Hollman, who implemented functional details throughout.
Because the kitchen’s footprint was long and narrow, the back portion of the kitchen island was dropped and offset to one side, allowing for plenty of seating without impeding on the walkspace by the refrigerator. “That was an important move that played well for function as well as looks,” notes Hollman.
For a clean and clutter-free aesthetic, rift-oak cabinetry by Marion & Bond Millwork conceals the refrigerator, walk-in scullery and freezer, along with small appliances such as a toaster and coffee maker. Throughout the rest of the kitchen, lighter cabinetry—painted to match the walls—features a tapered profile and provides a sophisticated sense
of contrast.
“It took a tremendous amount of collaboration to make this design a reality due to the complexity and intricacy of the details that needed to be executed,” says Hollman. “We truly benefited from a team of talented and seasoned professionals working together to make it all come together as planned.”
Atlanta Homes & Lifestyles (2022)
2022 Kitchen of the Year Winner
In this 2022 Kitchen of the Year winner, a European-inspired aesthetic by KINGDOM WOODWORKS pushes the design envelope to create a unique space suited to entertaining
A pair of empty nesters making the move from a suburban farm to Ansley Park enlisted a team of Atlanta talents to transform their newly purchased 1912 manse into a fresher, brighter home. Having the ability to host large gatherings was a priority for the couple, thus placing a spotlight on the kitchen.
First up, architect Linda MacArthur finessed the layout, knocking down walls and doors to open up the compartmentalized spaces. Now, a floating range wall serves as the only partition between the kitchen and scullery. This unique feature serves as the centerpiece of the kitchen, its sculptural charm—along with a La Cornue range—captures the European aesthetic that the couple was seeking, says designer Jane Hollman of Studio Entourage.
“Since they came from a farm, there was also a tremendous amount of work put into creating a connection to the outdoors,” she adds. Large steel windows overlooking the lush courtyard help establish this, as do textural elements like the rift white oak cabinetry designed by Marcel Olariu of Kingdom Woodworks.
Olariu incorporated luxurious touches, from a hidden television cabinet to dish pegs to light-up drawers, and placed a special emphasis on using pocket doors to hide smaller appliances such as a toaster, microwave and coffee machine. “These things normally sit plugged in on the counter, but can be an eyesore. We had so much of this beautiful marble in here that it didn’t deserve to be covered by clutter, so we created storage solutions to combat this,” explains Olariu.
This also allows for the dual counter vignettes flanking the kitchen entryway to function as bars when hosting. Instead of traditional cabinet doors here, Olariu suggested steel window doors to match the kitchen’s airy and earthy aesthetic. “It’s not a fussy or complicated kitchen,” he says. “All the natural elements speak for themselves.”


