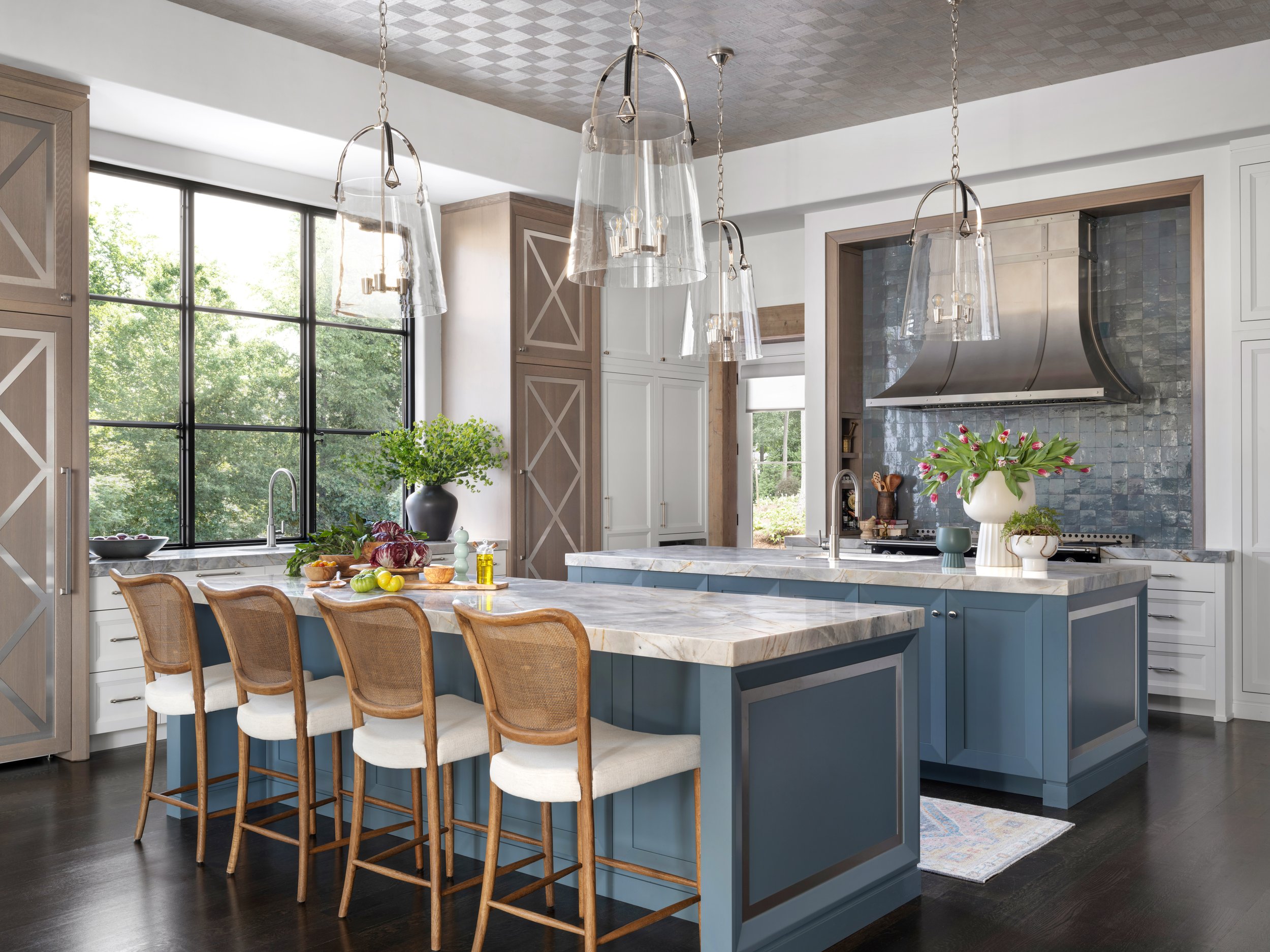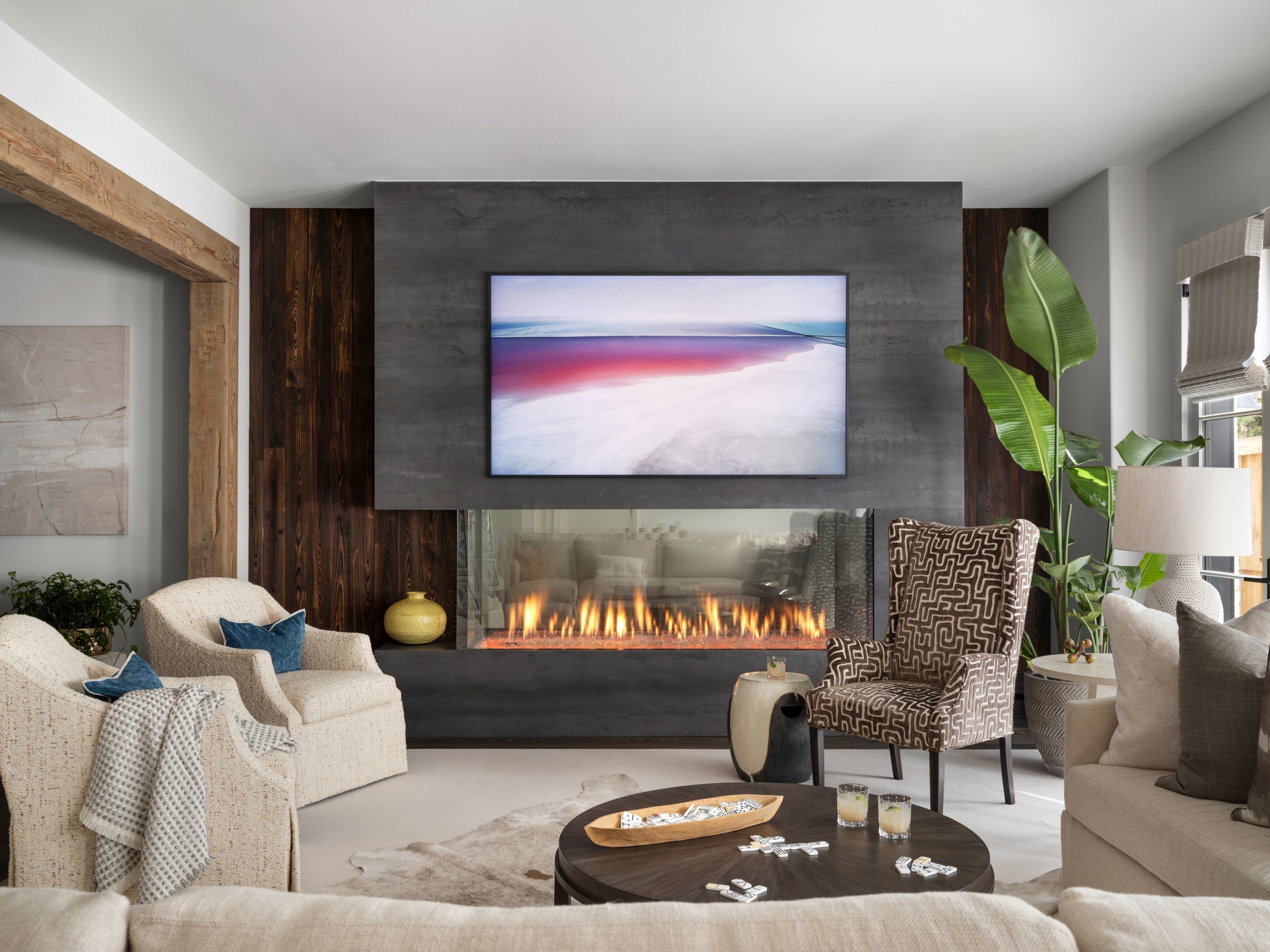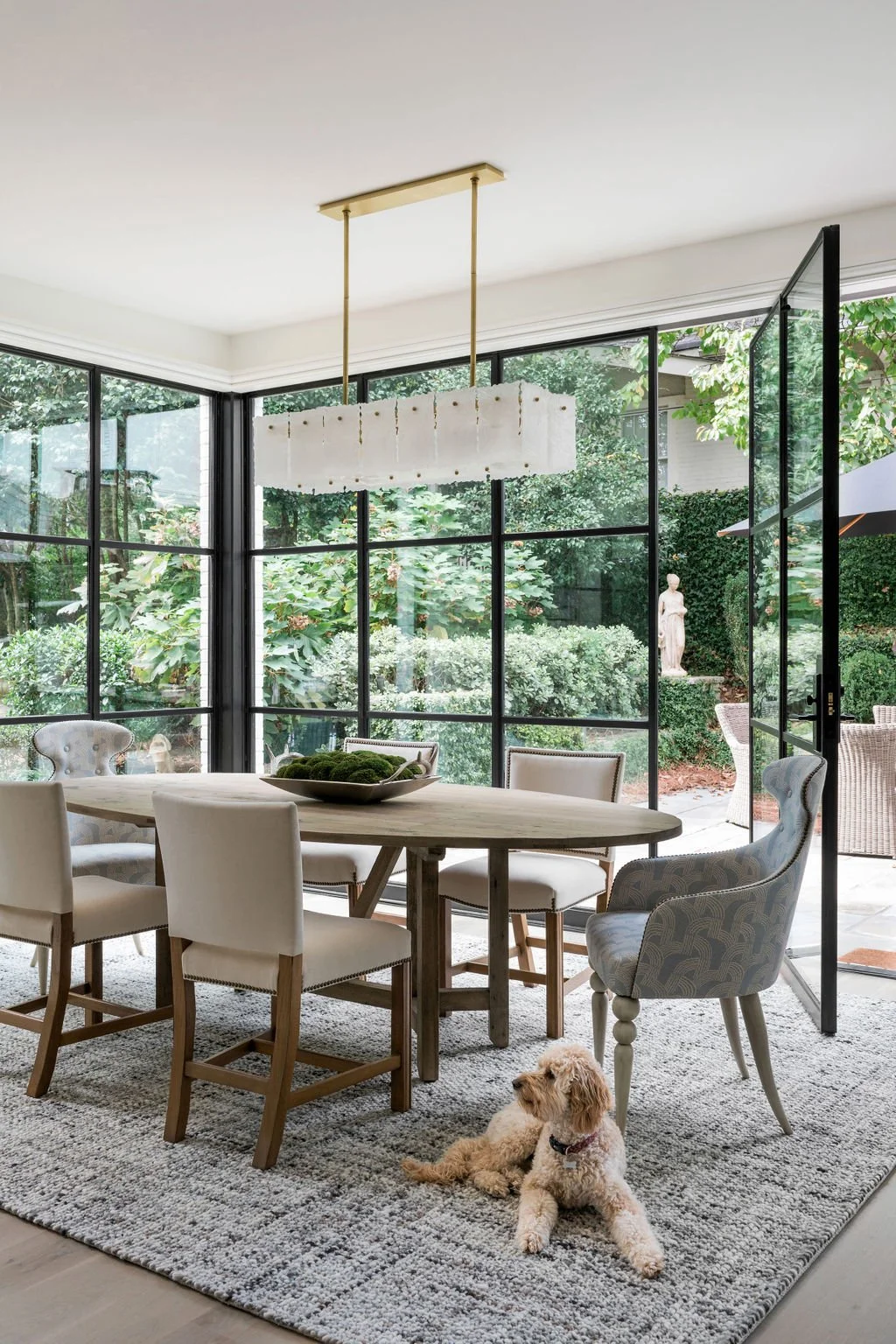
All in the details.
Studio Entourage is a unique design studio with a full spectrum of capabilities. We are able to design whole houses as well as creating specialty spaces such as kitchens, baths, libraries, etc. at an unprecedented level. Our customers view Studio Entourage as a source they can truly rely on for unique design solutions and impeccable service.
Why we work.
A beautiful and comfortable room can give you and your family a true sense of place. Our approach to design extends beyond our ability to create floor plans, detail the millwork, and assist you in finding the right resources to execute our vision - we design the background for living. Whether it is a house or a room, we try to tailor our designs to reflect our clients’ actual lifestyles. We ask our clients how they want each room to feel: formal, cozy, tranquil, lively? Our designs, then become personal and meaningful for each client.
Factors that influence kitchen design include typical cooking styles, storage placement and accessibility, family size and seating needs, display pieces, appliances, and outdoor visibility requirements. Our typical scope of work for custom design services, available for new homes and renovations, includes: as-built measurements, kitchen function and layout, cabinet design, kitchen plan, kitchen elevations, and appliance selection.
Our Process.
Beautiful, thoughtful, and custom designs are best achieved by progressing through our design process. Our typical scope of work for custom design services, available for new homes and renovations, includes:
As-built Measurements and drawings of your existing space (for renovations)
Schematic Designs - showing ideas and proposed outcomes for each area
Construction Plans - detailed drawings and dimensions for proposed new layouts, cabinetry elevations, trim details, etc.
Selections of all materials including appliances, plumbing, tile, trim, countertops, lighting fixtures, wallpaper, paint and colors, hardware, specialty details, etc.
Schedules to record all selections and convey efficiently to the builders
What we do.
Kitchens
Scullery Kitchens
Pantries
Wine & Tasting Rooms
Studies & Libraries
Offices
Laundry Rooms
Bars
Family Rooms
Dining Rooms
Outdoor Living Spaces
Home Theaters
Master Bedrooms
Bathrooms
Play Rooms
Mudrooms
What we produce.
Cabinetry Design
Wall Treatments
Specialty Interior Millwork
Interior Trim Selections
Interior Hardware
Lighting Plans
Lighting Fixture Selections
Furniture Plans
Mantles/Fireplace Surrounds
Flooring and Tile Selections
Plumbing and Accessories
Countertop and Appliance Selections
The Firm
—
Contact







